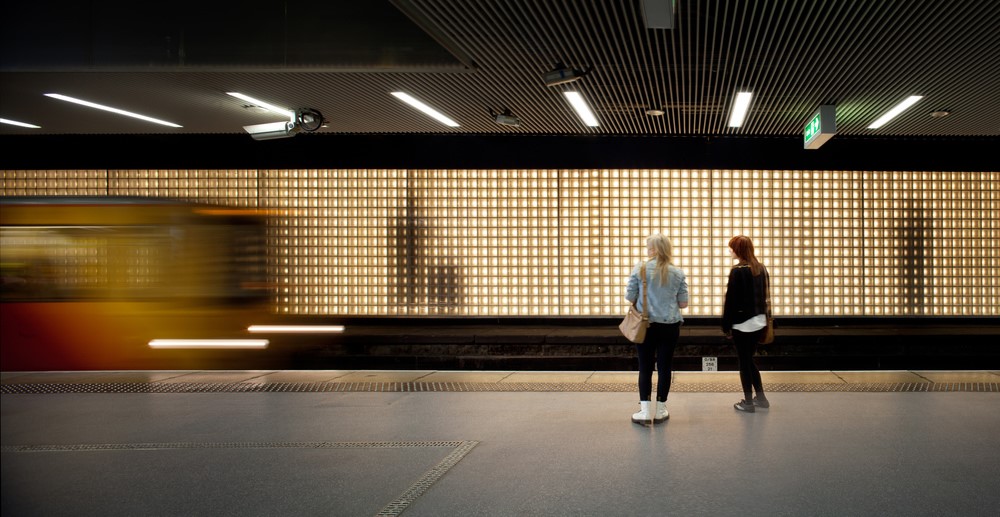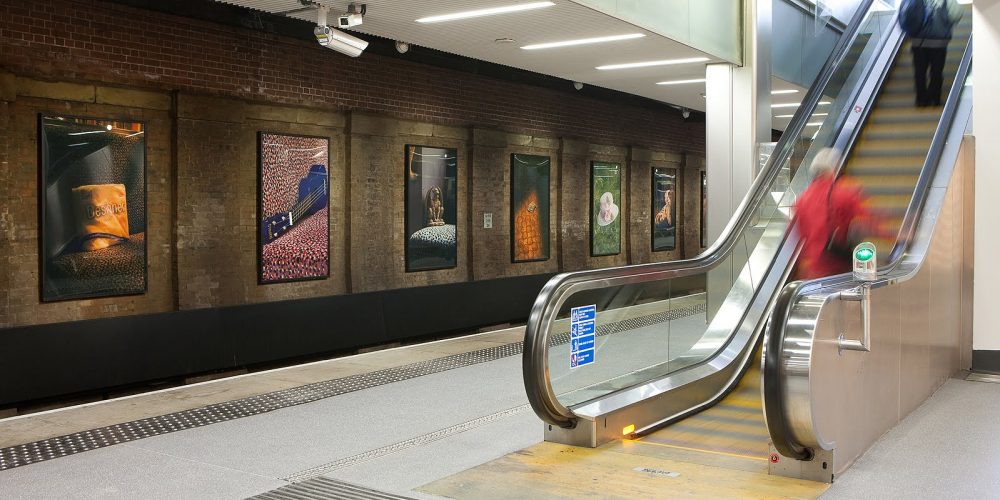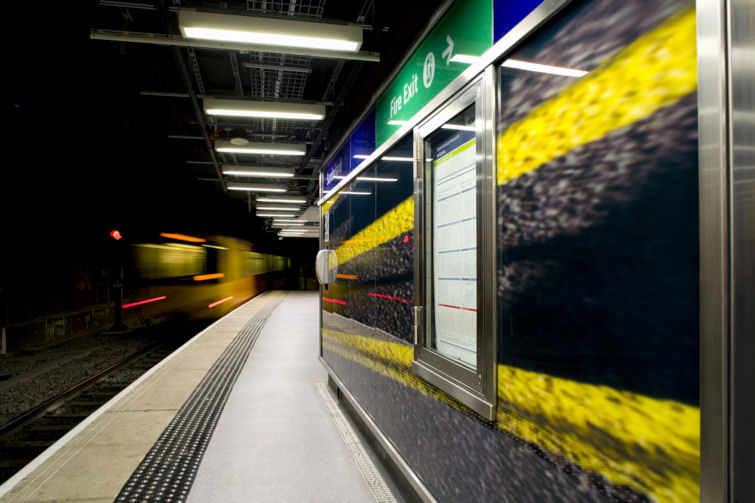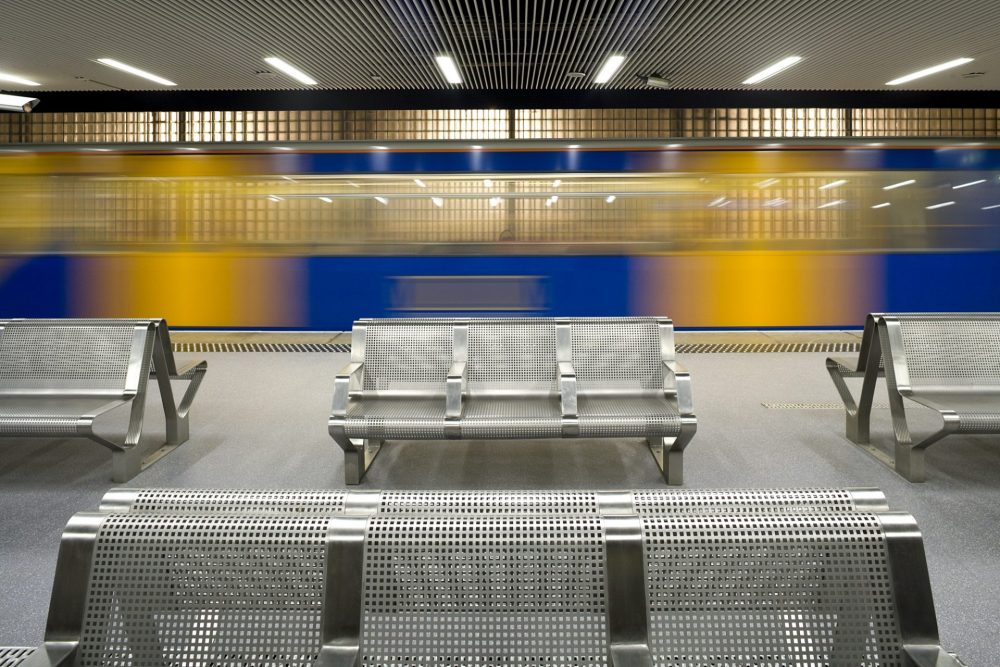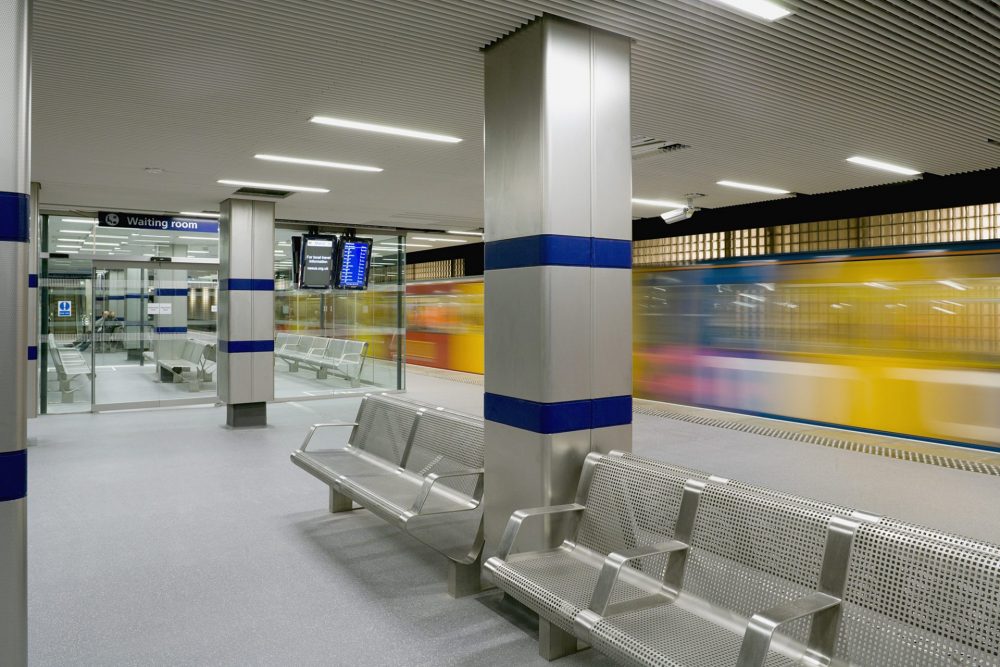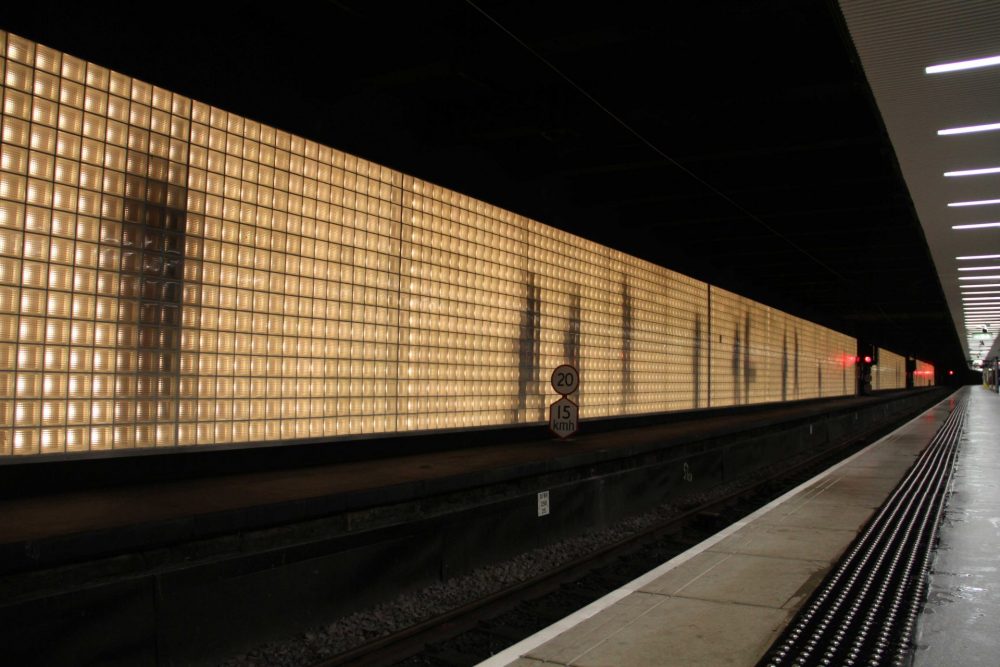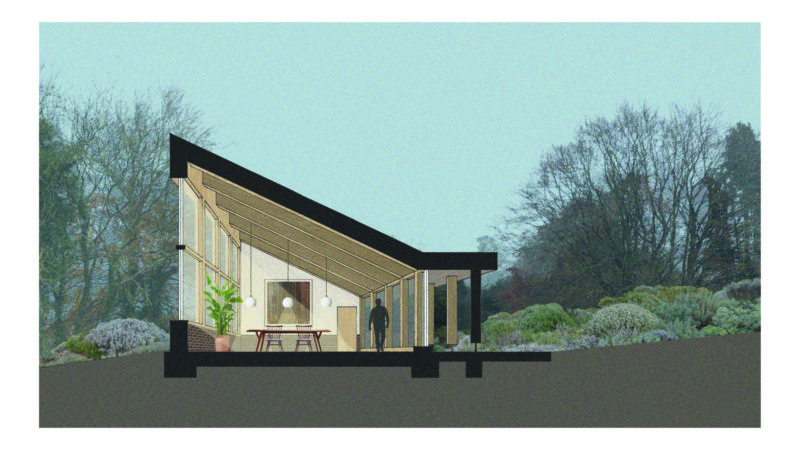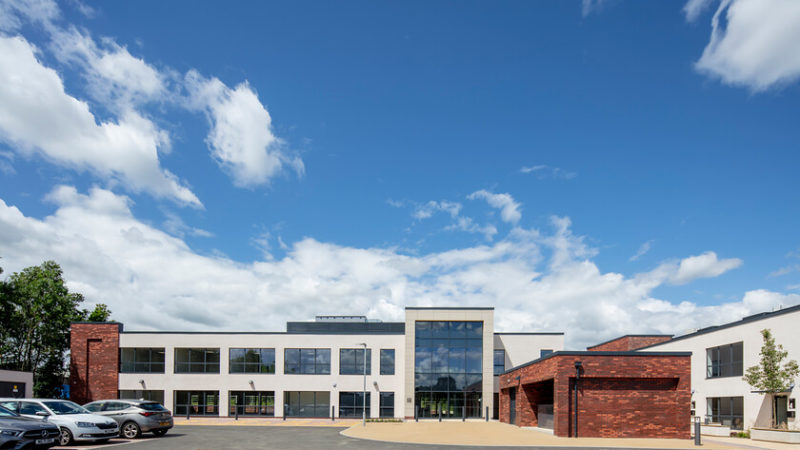Newcastle HQ
4 AirView Park,
Woolsington,
Newcastle upon Tyne,
NE13 8BR
+44 (0) 191 265 7080
4 AirView Park,
Woolsington,
Newcastle upon Tyne,
NE13 8BR
+44 (0) 191 265 7080
9 Java Wharf,
Shad Thames,
London,
SE1 2YH
+44 (0) 203 637 4180
Chapel House,
City Road,
Chester,
CH1 3AE
+44 (0) 1244 310 388
enquiries@tnw-architecture.co.uk
Unit 2.11,
Creative Quarter,
Cardiff,
CF10 1AF
0191 265 7080 / 0191 2130133
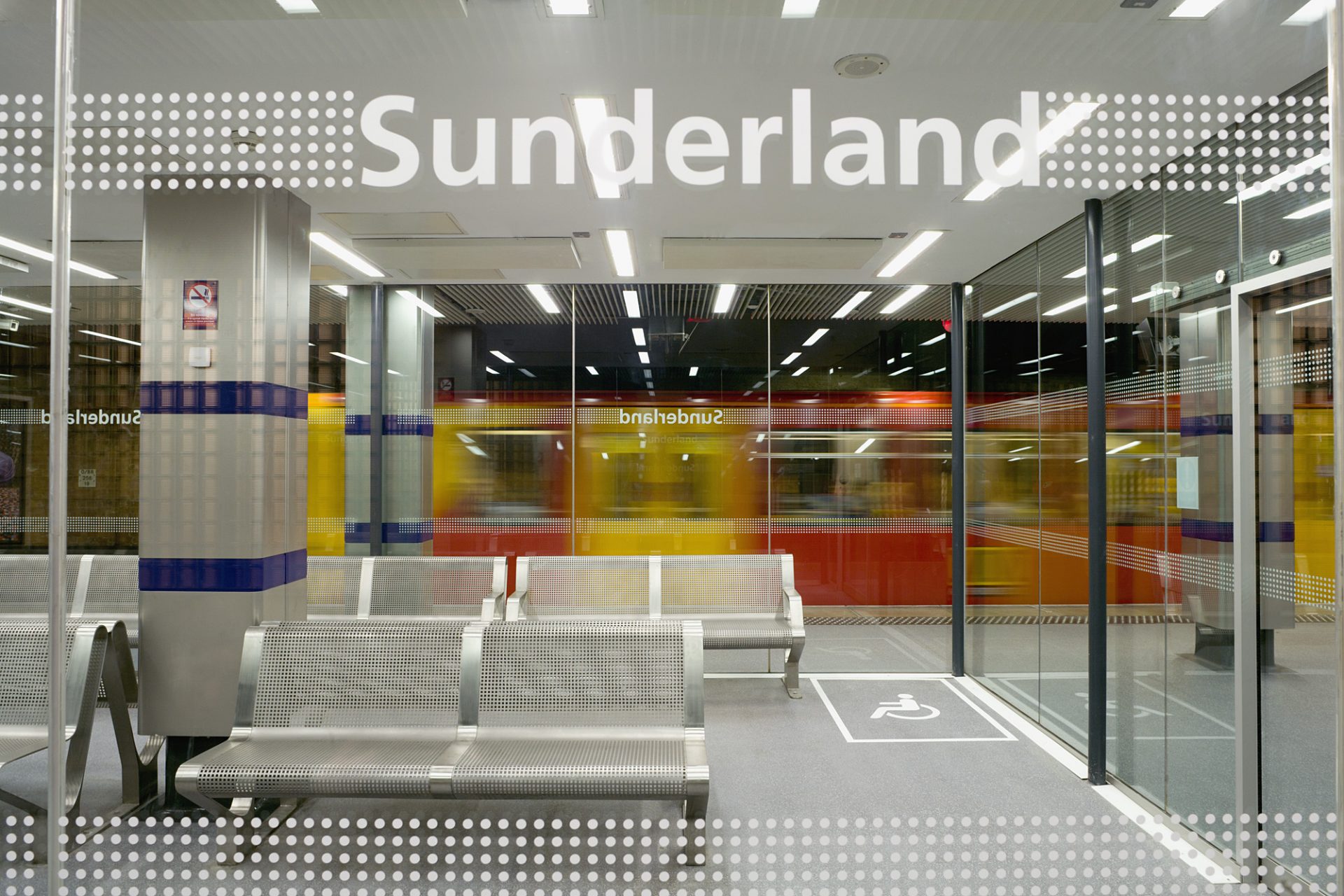
The advent of the Metro service to Sunderland stimulated the desire to improve the station environment as a major gateway to the city for both mainline and local train services.
The project provided new escalators, lifts and opening up of staircases from the existing station concourse to the underground platforms. Significant improvement to the station platform environment included improved lighting within a new ceiling system, new passenger information and operational systems for both metro and mainline train operations, new platform surfaces and the creation of new heated waiting rooms along the platforms.
The unique multiple stakeholder operational nature of the station required a bespoke solution for the station that did not follow a single brand that would also meet the technical requirements of both Network rail and Nexus. Three artists were commissioned to integrate their work within the projects finishes which included a light artist who developed an animated light wall integral to the glass block wall, at 150m long is the largest glass block wall in the country.
