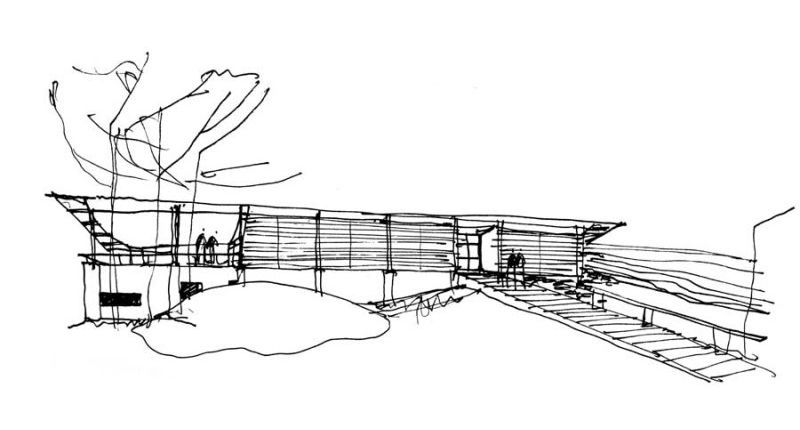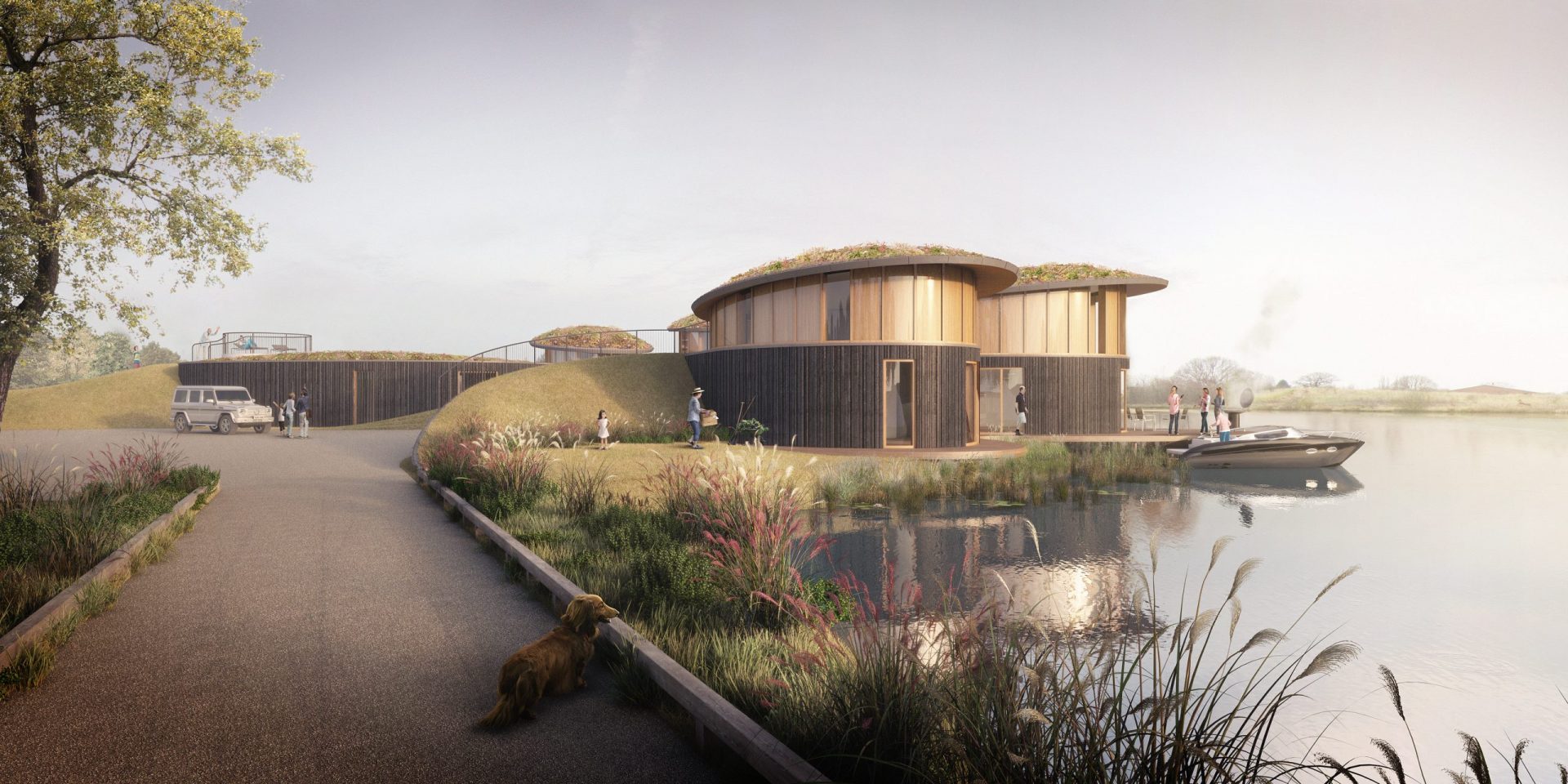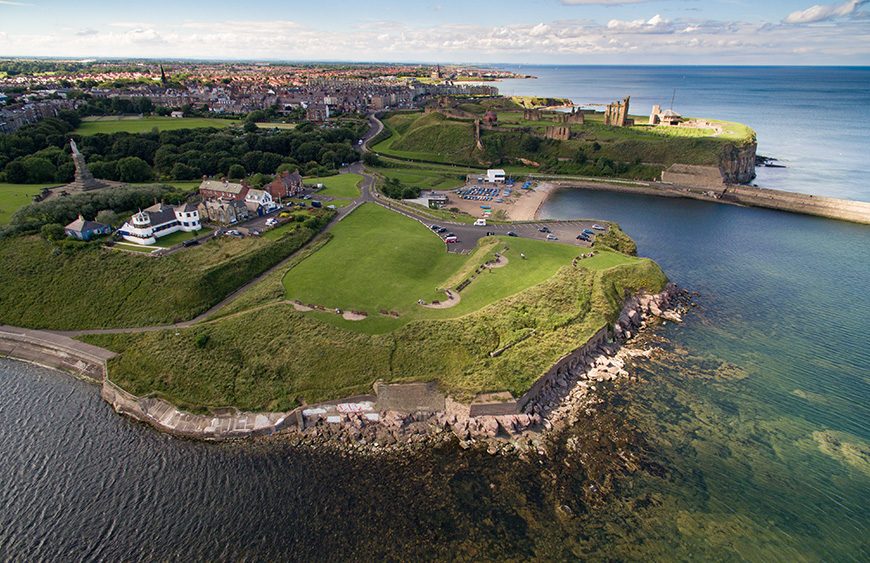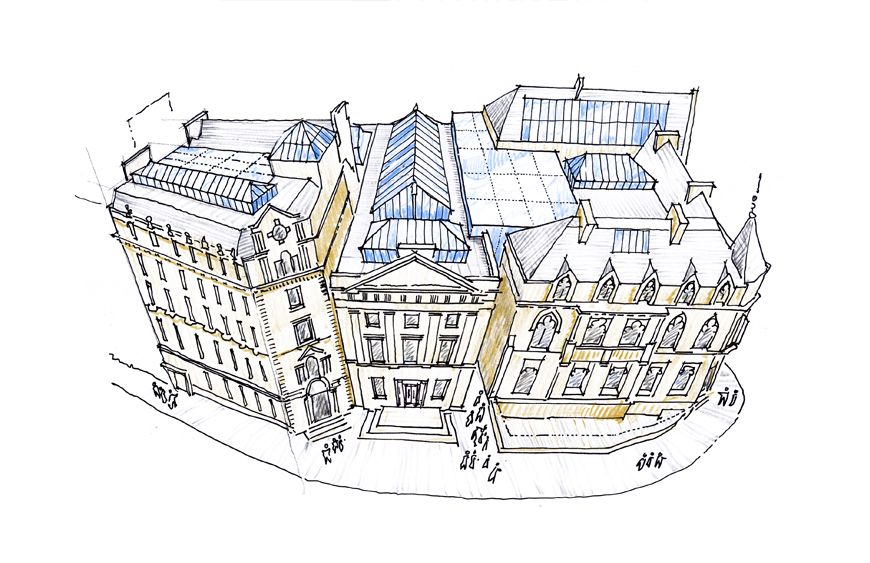Newcastle HQ
4 AirView Park,
Woolsington,
Newcastle upon Tyne,
NE13 8BR
+44 (0) 191 265 7080
4 AirView Park,
Woolsington,
Newcastle upon Tyne,
NE13 8BR
+44 (0) 191 265 7080
9 Java Wharf,
Shad Thames,
London,
SE1 2YH
+44 (0) 203 637 4180
Chapel House,
City Road,
Chester,
CH1 3AE
+44 (0) 1244 310 388
enquiries@tnw-architecture.co.uk
Unit 2.11,
Creative Quarter,
Cardiff,
CF10 1AF
0191 265 7080 / 0191 2130133
For us every project begins with an emotional feeling, an idea, a spark of something special. We gain an understanding of a project by experiencing the environment within which it will be located, seeing views, hearing sounds and soaking up that all-emotional ‘feeling of a place.’
By having an emotional attachment to a project, we are able to inject something special. We take pride in ensuring what we do always adds value. To us, being architects is a lifestyle choice. This means we design with passion, with thought to the future in mind. While we are ever mindful of cost, we believe that great design comes from effort and talent – whatever the budget.
In this section of our website, we hope we are able to give you a feeling for the diversity of our projects, and the creativity we bring. We do not have a signature house style. Every project we work on, we believe, is unique to our client and its environment. Behind each project lie a hundred and one other exciting ideas. If you want to be challenged, to think the unthinkable, to fulfil aspirations, please contact us and let’s explore possibilities.

We have strategically chosen not to impose the use of particular software packages across the practice, but nurture a culture of selecting the right tools for every project, appropriate to the best interests of the task. Reinforced by an intellectual drive to test ideas and challenge boundaries, physical models to fully integrated BIM models provide means to jump between media as needed.
In the BIM environment we’ve over a decade’s experience of Revit Architecture, ArchiCAD and Microstation. From early single discipline use of models supplemented by 2D drawings, to designing and delivering two half billion pound projects to BIM Level 3 from a combined project office, fully integrated within a large multidisciplinary design team.
For much of our concept and prototype development work for more geometrically complex ideas, Rhino is an invaluable tool for translating nurbs curves to surfaces, meshes and solids for documentation, animation and rendering. Our Rhino users have lectured on the use of the software in Europe and Australasia, and regularly directly contribute to the software’s ongoing development.
For further information on our BIM capabilities please contact David Davies – david.davies@sadlerbrown.co.uk


Drone-Cams offer a range of professional aerial services from industrial surveying to creative video and photography. We offer highly trained pilots and the industries latest drone & camera technology ensure that you get the best aerial images and video for your development site. All of our pilots are fully CAA qualified so you can relax in knowing that safety is our number one priority.
