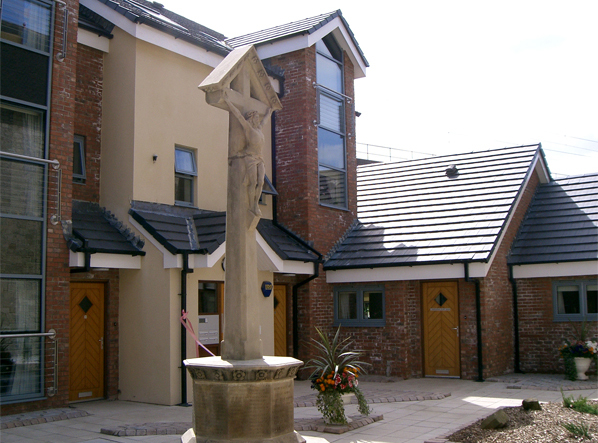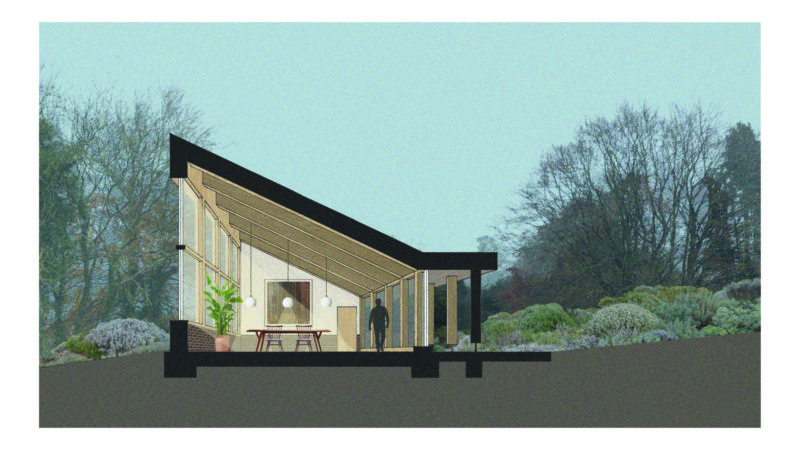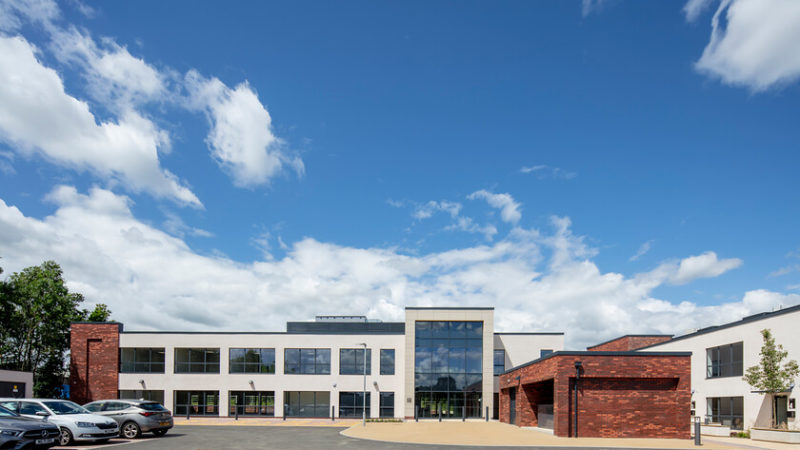Newcastle HQ
4 AirView Park,
Woolsington,
Newcastle upon Tyne,
NE13 8BR
+44 (0) 191 265 7080
4 AirView Park,
Woolsington,
Newcastle upon Tyne,
NE13 8BR
+44 (0) 191 265 7080
9 Java Wharf,
Shad Thames,
London,
SE1 2YH
+44 (0) 203 637 4180
Chapel House,
City Road,
Chester,
CH1 3AE
+44 (0) 1244 310 388
enquiries@tnw-architecture.co.uk
Unit 2.11,
Creative Quarter,
Cardiff,
CF10 1AF
0191 265 7080 / 0191 2130133

The future of St Silas Church, which is Grade II Listed, looked unsustainable due to the diminishing congregation when the Parish and Byker Bridge Housing Association (BBHA) decided to collaborate.
The Church’s objectives were to increase involvement with the surrounding community, make the most of its resources to cut its running costs and create an income. BBHA needed new head offices and land for housing. The Parish decided to lease a third of the Church to BBHA for their offices. They wanted to create a new Worship area and a Church Hall with new kitchen and toilets.
The old Church Hall was demolished to allow the land between the Church and the Metro line to be redeveloped as housing. Inside the Church a mezzanine floor was inserted in the North Aisle to double the floor area available to BBHA. This was designed to be reversible with minimum impact on the existing structure.
The division between the new Church Hall and the new Worship area is frameless glass to maintain the overall impression of the Nave as one space.
The housing scheme which is made up of 19 bedsits and a Wardens bungalow turns its back on the noisy railway and the road and is arranged around a courtyard looking towards the Church

