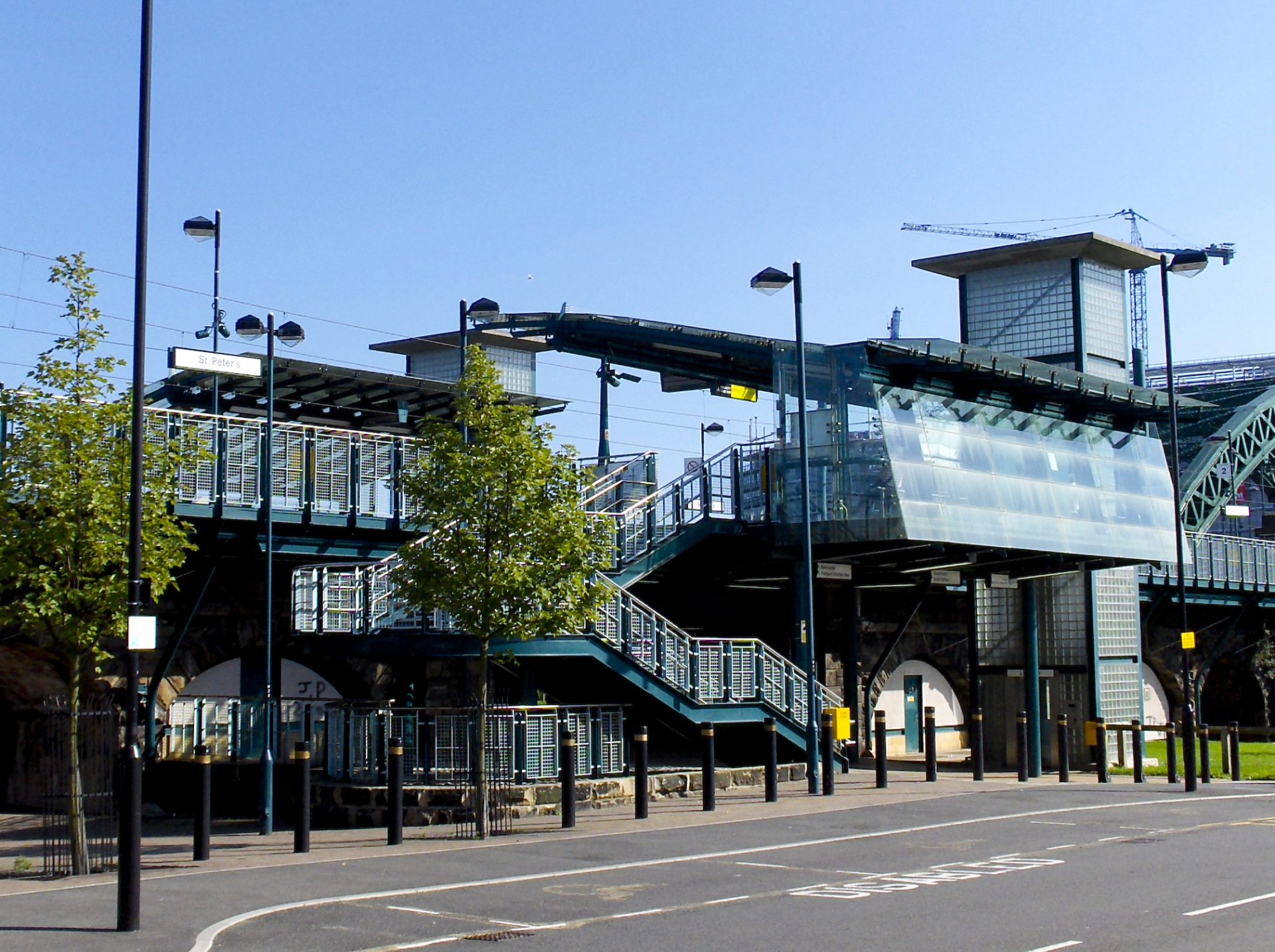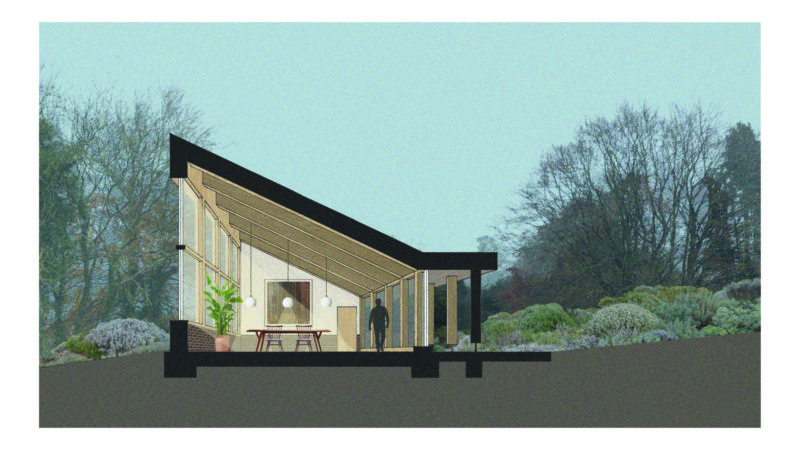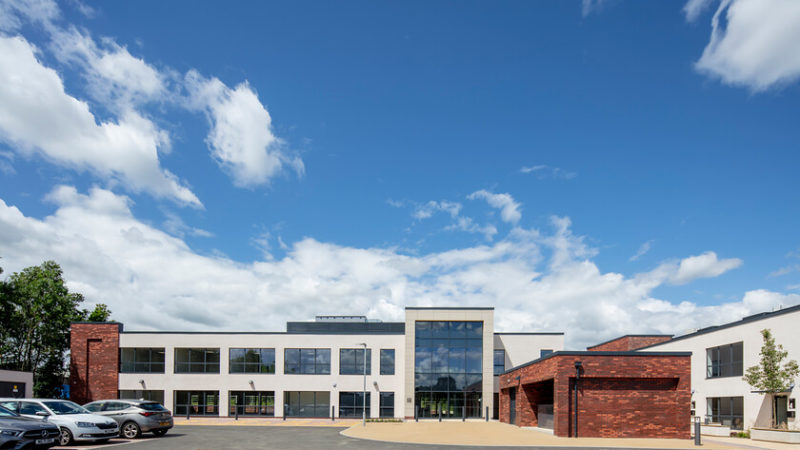Newcastle HQ
4 AirView Park,
Woolsington,
Newcastle upon Tyne,
NE13 8BR
+44 (0) 191 265 7080
4 AirView Park,
Woolsington,
Newcastle upon Tyne,
NE13 8BR
+44 (0) 191 265 7080
9 Java Wharf,
Shad Thames,
London,
SE1 2YH
+44 (0) 203 637 4180
Chapel House,
City Road,
Chester,
CH1 3AE
+44 (0) 1244 310 388
enquiries@tnw-architecture.co.uk
Unit 2.11,
Creative Quarter,
Cardiff,
CF10 1AF
0191 265 7080 / 0191 2130133

Sadler Brown Architecture were involved in the extension of the Tyne and Wear Metro system to Sunderland from its inception of the project as part of the Sunderland Direct Project.
St Peters Station is a light and airy modern structure which sits above an existing old solid masonry viaduct. The ethos throughout the design was to minimise the impact of the new construction on the listed structure, touching it in as few locations as practicably possible.
The platforms on either side of the viaduct are supported at the node points of each arch on the viaduct itself, propped from the base. Additional tension members are located at the head of each arch passing through the structure and connecting each platform.
The centrally located concourse areas, lifts and stairs are supported entirely independently of the viaduct structure. They are each supported on four circular steel columns which cantilever the floor and roof to provide a large clear area at platform level.
The floor surface to the concourse area is made up from glass planks which allow light to penetrate from above and provide a visual connection with the spaces above and below. This has been further enhanced with the introduction of ‘Art on the Metro’ project which provides an ‘O’ light which shines up through the glass floor.

