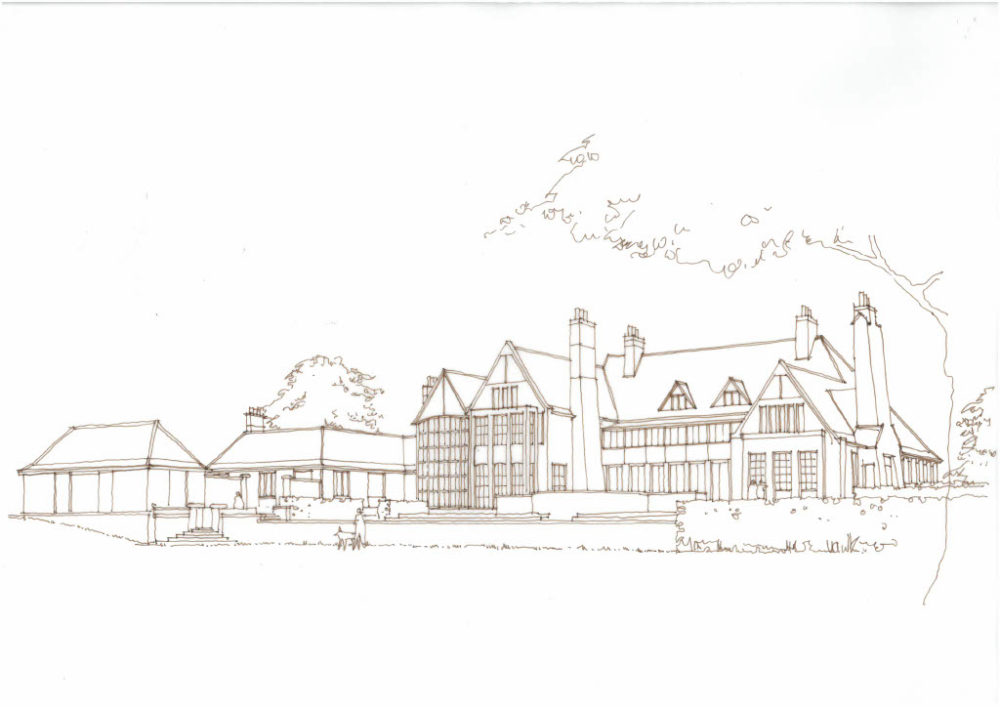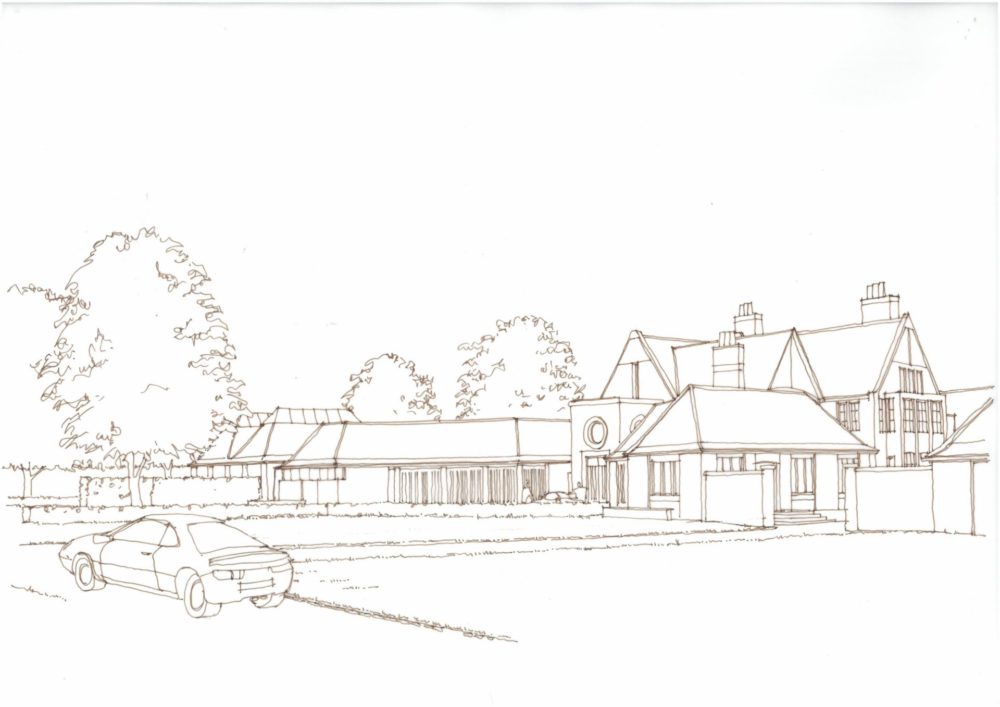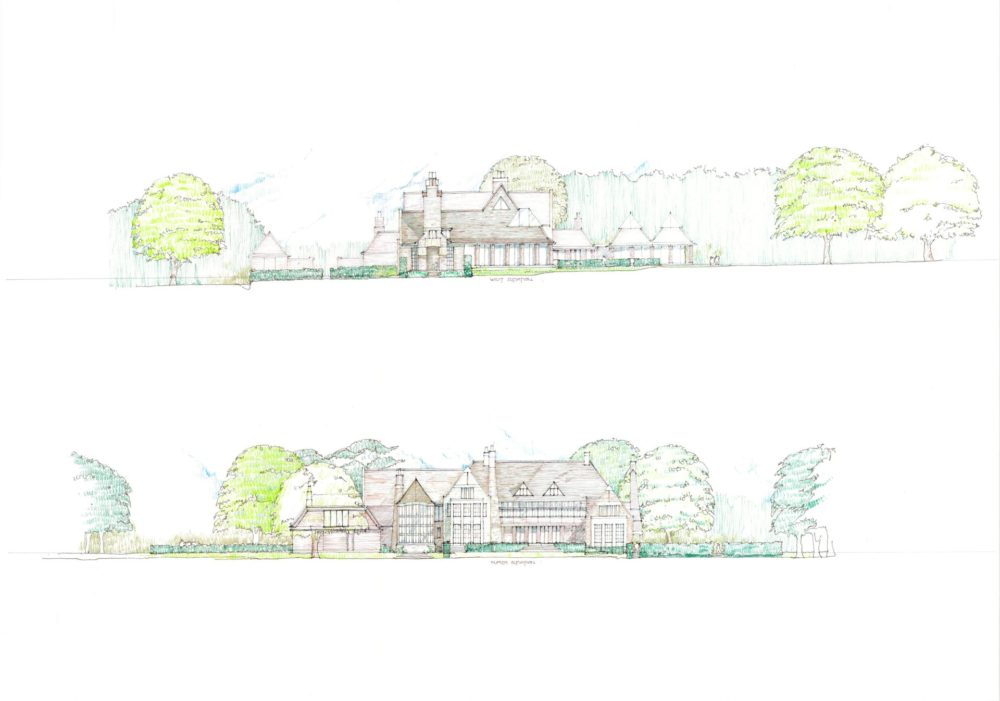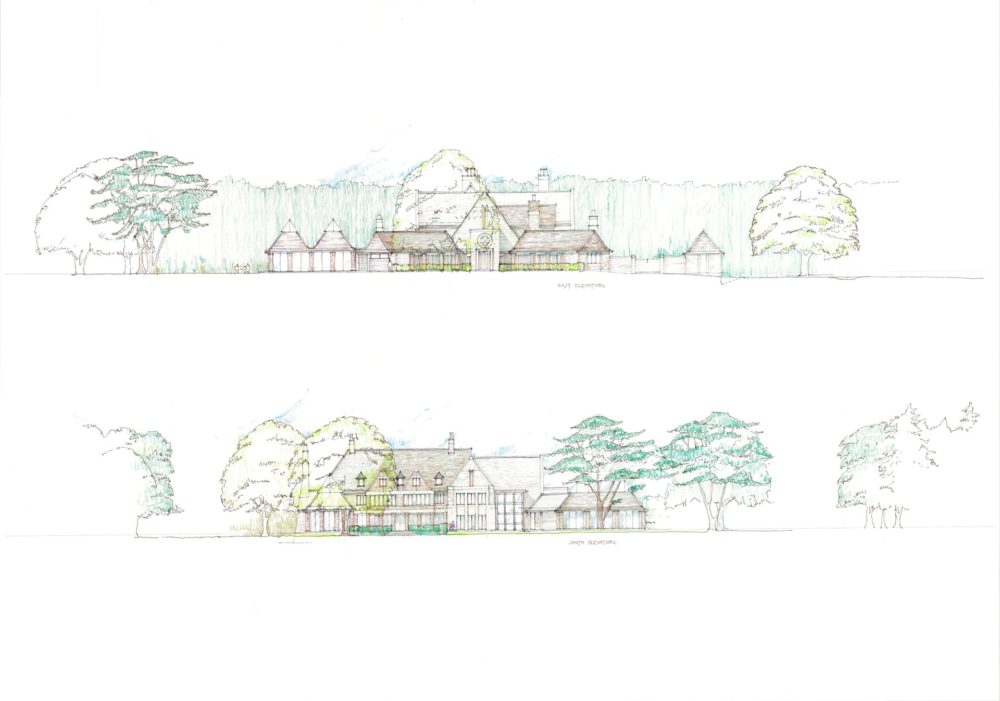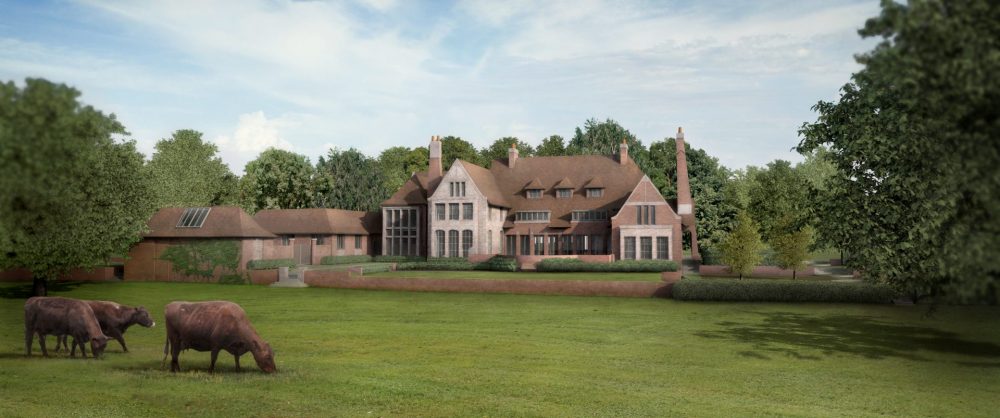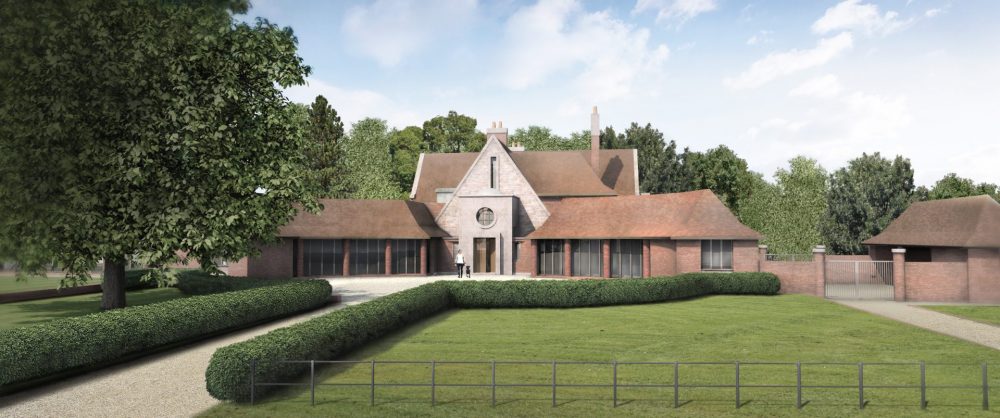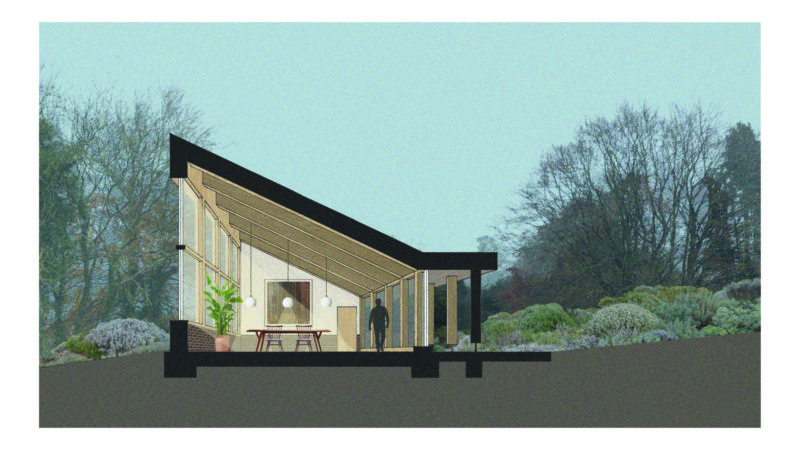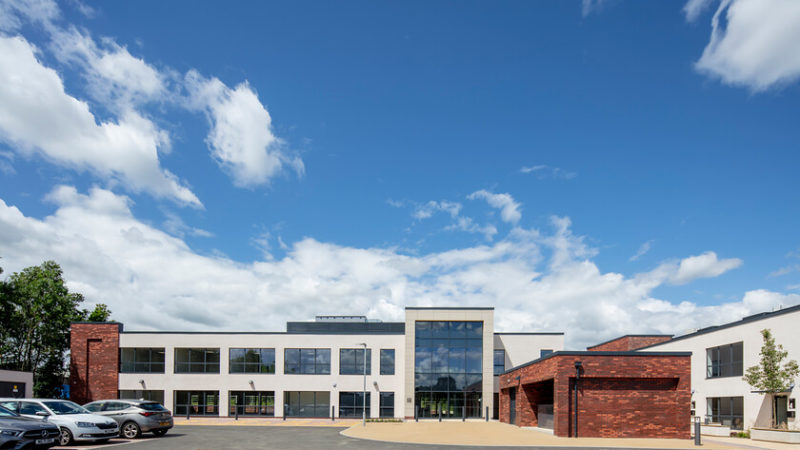Newcastle HQ
4 AirView Park,
Woolsington,
Newcastle upon Tyne,
NE13 8BR
+44 (0) 191 265 7080
4 AirView Park,
Woolsington,
Newcastle upon Tyne,
NE13 8BR
+44 (0) 191 265 7080
9 Java Wharf,
Shad Thames,
London,
SE1 2YH
+44 (0) 203 637 4180
Chapel House,
City Road,
Chester,
CH1 3AE
+44 (0) 1244 310 388
enquiries@tnw-architecture.co.uk
Unit 2.11,
Creative Quarter,
Cardiff,
CF10 1AF
0191 265 7080 / 0191 2130133
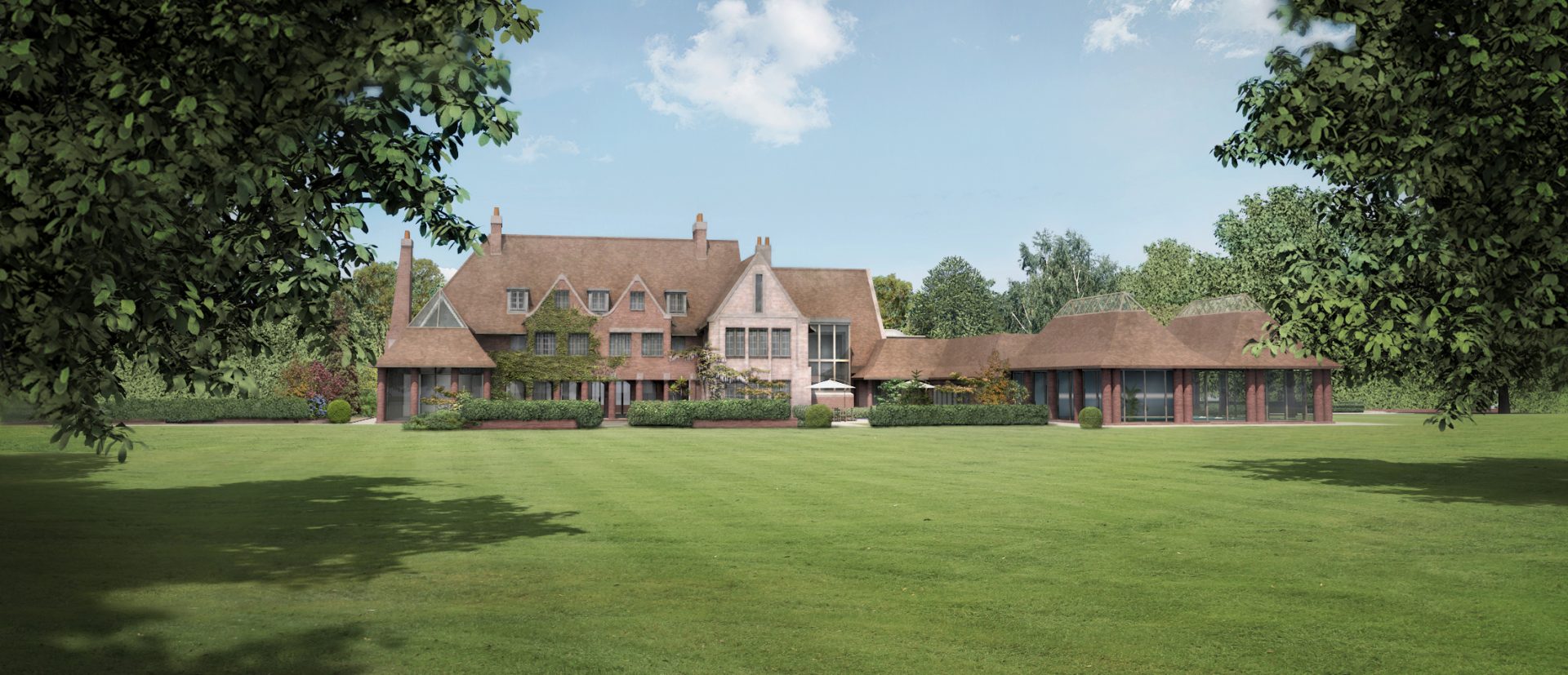
The site is located between the villages of Ashby St Ledgers, Barby and Kilsby, in Warwickshire. The client’s brief was to deliver an outstanding country home suitable for them and their family, respectful of the heritage of the site but also suitable for modern day living.
The design for the house is a union between architecture and landscape in a traditional approach to the development of the English Country House. The relationship between the landscape and the building is a key component of this scheme, integrating the new building with its wider landscape setting and this is considered in detail in the landscape design report.
The site has a tangible sense of history. It therefore provides the close relationship necessary for a proposal of this type. There is no attempt to hide away here and the characteristics of the landform form a truly magical place which is naturally secluded and creates a place to come upon in the dramatic landscape setting; a place sympathetic to its location.
Externally, playfulness is exploited in the manipulation of plane and angle, in recess and projection; to harness light and shadow and materiality. All of the materials are local – natural local stone, both rough and ashlar, clay tile, brick details, oak windows; all of the materials that can be seen in Ashby St Ledger.
The team’s approach to technical innovation and meeting the Paragraph 80 test is based on the understanding that most sustainable strategies have been around for a long time: What gives these strategies their novelty is the materials and technology to deliver these strategies, how well they are integrated with one another and how they are incorporated into the overall building – techniques unusual in a domestic setting.
This project follows the tradition of the English country house and its symbiotic relationship between architecture and landscape. It is common in local communities to believe that development within the countryside can degrade the open countryside through its intervention. We believe that in common with the English tradition of building and landscape working together, this project enhances this place, it creates shelter, drama and delight.
